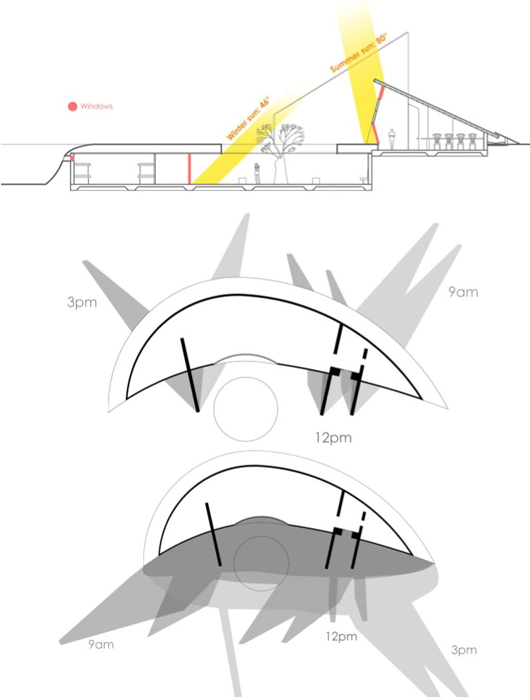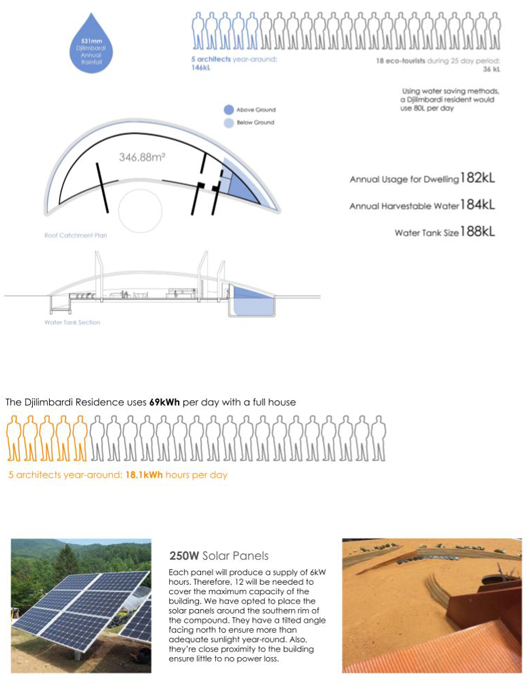Western Australia - EcoDomus
Off Grid, out of range, fly in – fly out transportation, a completely self sufficient studio for residents and ecological tourists.
This team evaluated project, consists of a well-designed ecosystem that is inclusive of all the needs of all species, and recognises equity for all users within a major hot-dry climate zone. The project must accommodate an architectural practice of 5, plus 18 “eco-tourists” with appropriate sleeping, dining and relaxation. The building must be self-sufficient with water storage and passive low energy solar additions.
Our concept consisted a private outdoor meeting place, allowing you to be in the landscape, but protected from the harshness we know found in the dessert. Being a flat landscape, we sought to divide the land and add an interest piece to a flat landscape. Whilst making use of the underground coolth.
The exploration of SUstainable living
The roof and overall structure is shaped as a sand dune to form our curvatious design, and our blade walls act as the iconic placement and form dividing walls for not only the internal spaces but for the recognition from afar when approaching.
Key design features that have remained include:
- Our previously considered solace movement as to not penetrate directly upon the glazing.
- The unique water catchment facility and tanking systems. Harvestable water 184kl yearly.
The greatest achievement was the peer voted ‘project of the semester’ We were later included in the Deakin University year book, which was a total honor. Click the link below for more.
For more information on the technical data within this project please fill free to click the link to view the complete working folio. This folio explains the whole journey from the precedence study, the initial build and the final remodelling to achieve complete independence from the grid.








