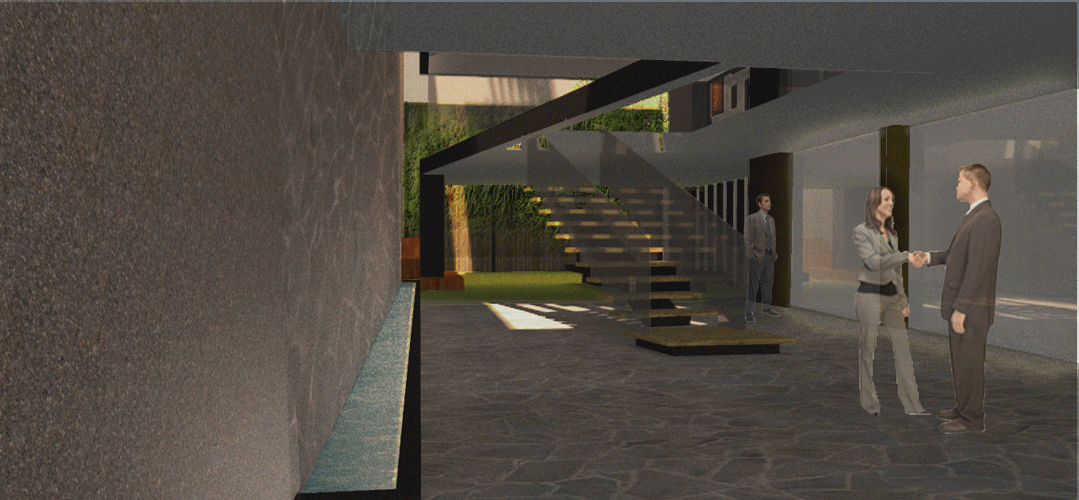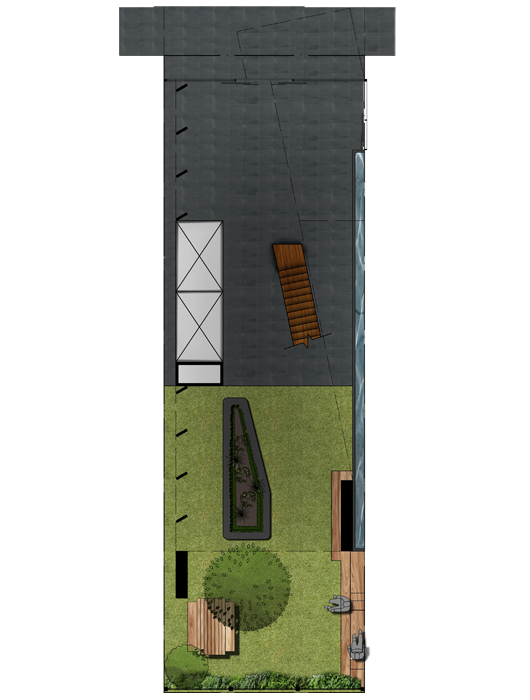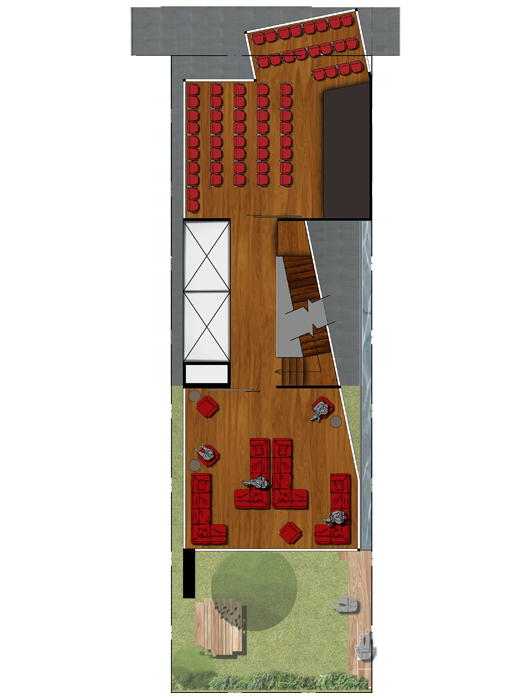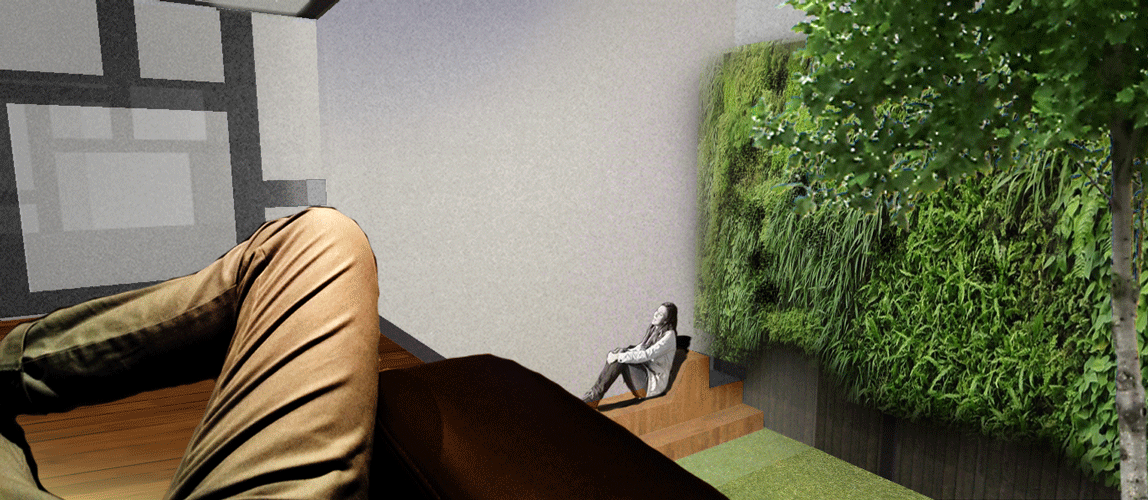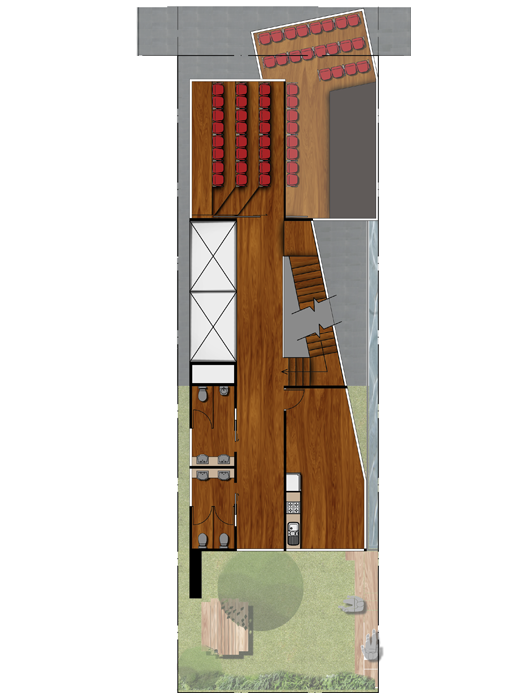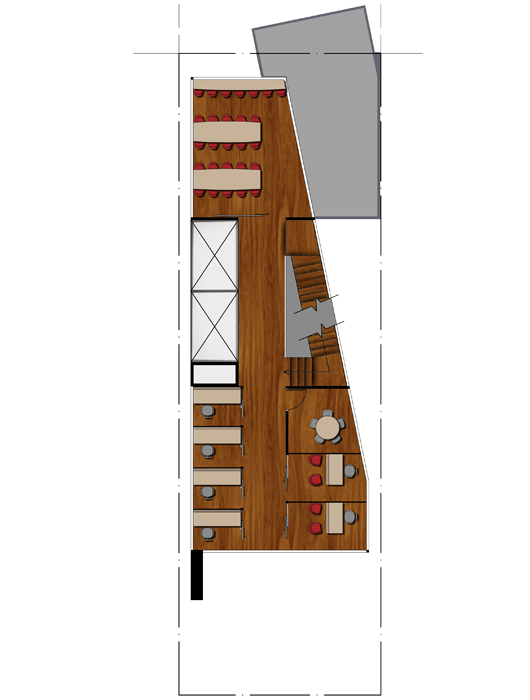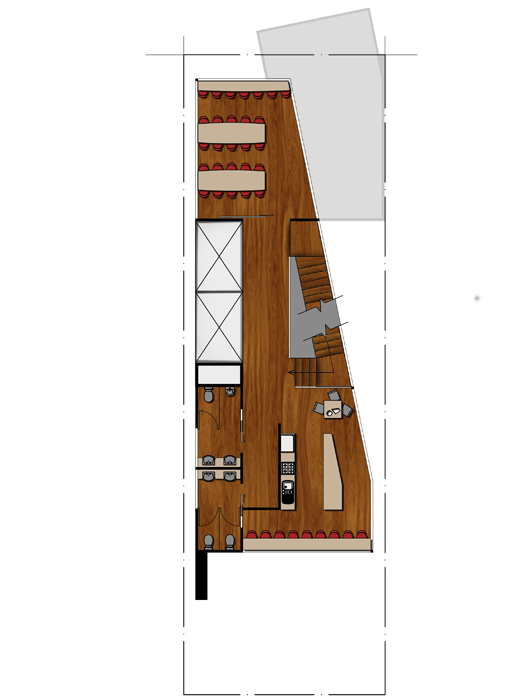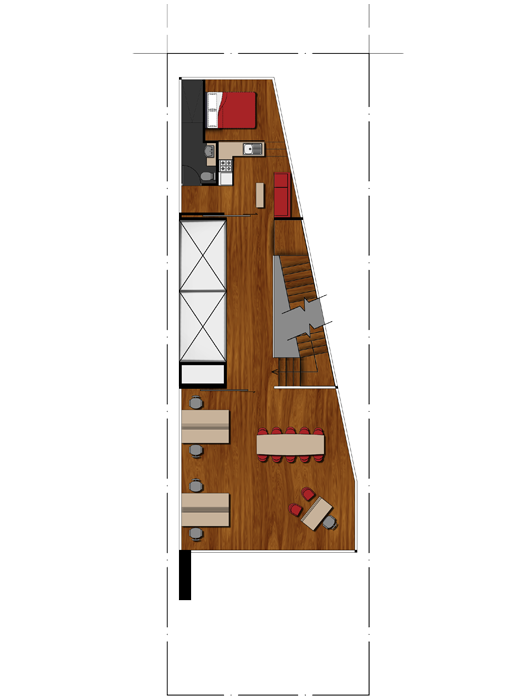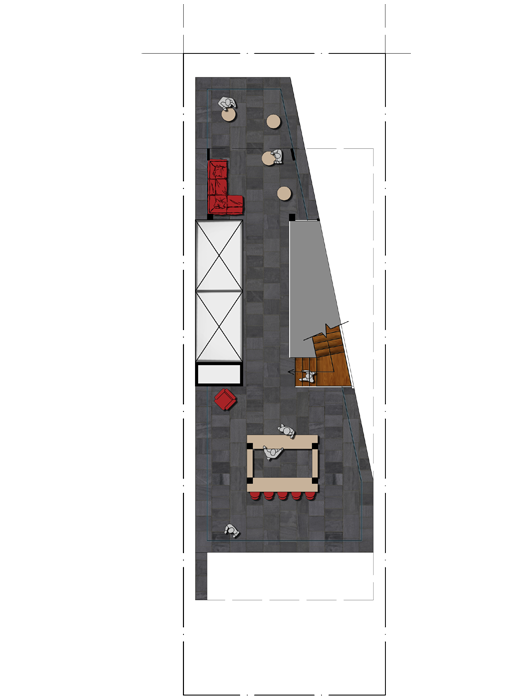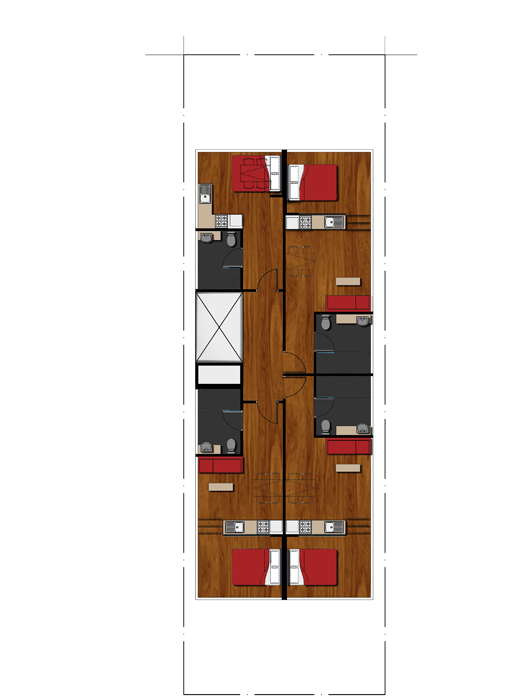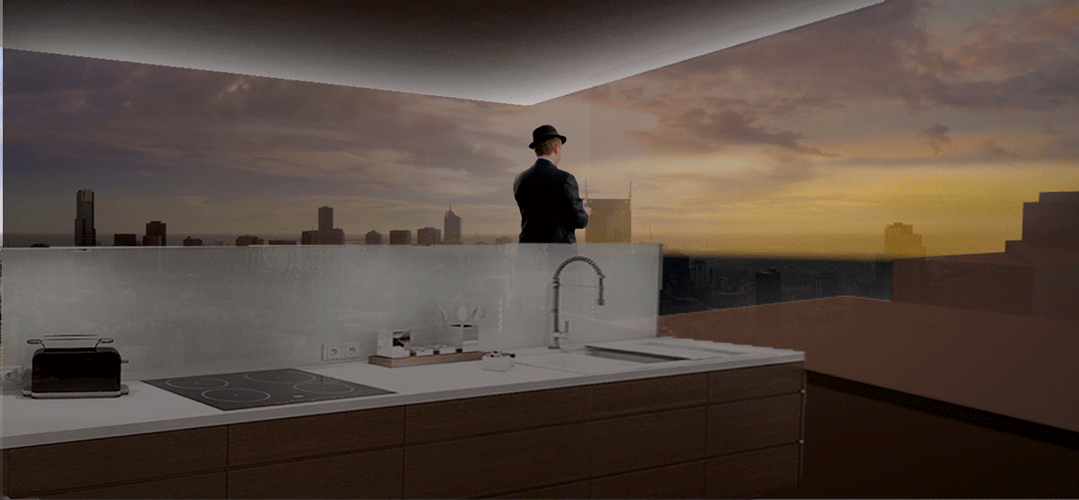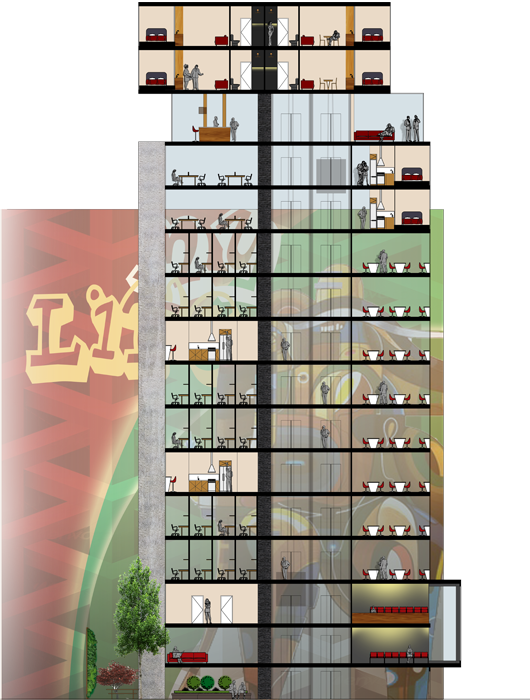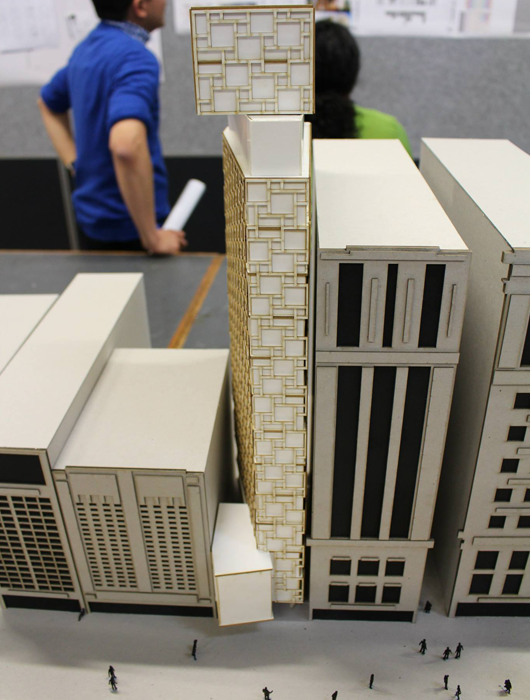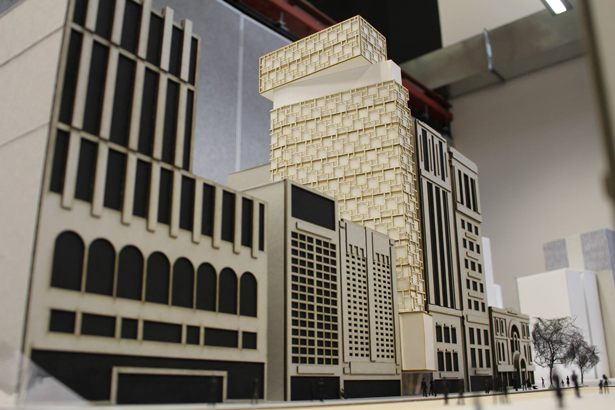Three eleven Bourke
In the heart of Melbourne’s CBD, stands a hybrid tower seeking to extend the street profile upwards.
Welcome to Three eleven Bourke, Melbourne’s new small office/home office building or more commonly referred to as the SoHo Building typal.
Practical considerations in this project concern spatial design, structure, materiality, and program development.
Connected to the Walk arcade and Bourke street mall, My design responds to the public vs private spaces, and the vertically challenged invisible line that we the public get restricted too.
“We live in a world where the public have been suppressed to the lowest of streetscapes to coexist. To cram and squeeze interest pieces without disturbing the exclusivity of skyward experiences. Private spaces that soar to the sky, discourage these unique experiences that only lead to lasting memories between patrons.”
Key sustainable design features
Throughout my design key words have driven the design into this sleek blade like form aiming to enhance natural and artificial lighting aspects. Seen below, a section provides the planned offset from the adjoining building’s exterior wall. Using this space as a lightwell and artificially lit at night, I discovered that light in psychological sense only needs to provide vibrance and ‘Life’. Therefore with enough popping colour, the adjoining wall will provide not only an array of interest light but a constant changing art form.
I have addressed this notion of public vs private living by allowing public access throughout the private holdings. Here we find;
- The iconic Melbourne inspired entrance.
- A Niche performance space for entertainment festivals (comedic, jazz, arts), media conferences and or seminars holding a maximum capacity of 50 people.
- A public reading/sitting room, opportune working spacing fitted differently according to the best line of work.
- Individual workstations, and small offices, with the option of a small meeting room. Countered by a public working studio upon the same level.
- A public ‘Skybar’ with magnificent views, identifying the notion of extending the public realm upwards towards privatised space.
- An efficient lift system and staircase provide access to all floors, whilst encourages occupants to take one flight of stairs to any amenities, or a timely lift to a specific floor.
“A new war has started to develop, where people are taking back
the land in the sky. A battle between private and public spaces has
created a hierarchy of constrictive tendencies.
We want a functioning city; An integrated city; A city where a building
can represent the hopes and aspirations of what could be at an accessible level.”

