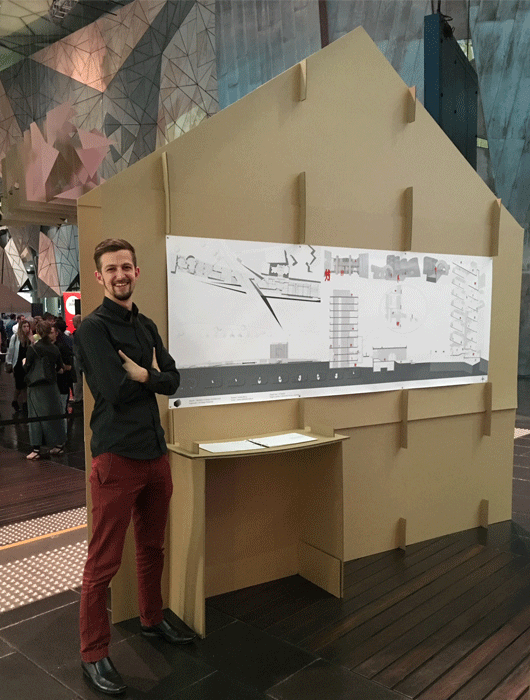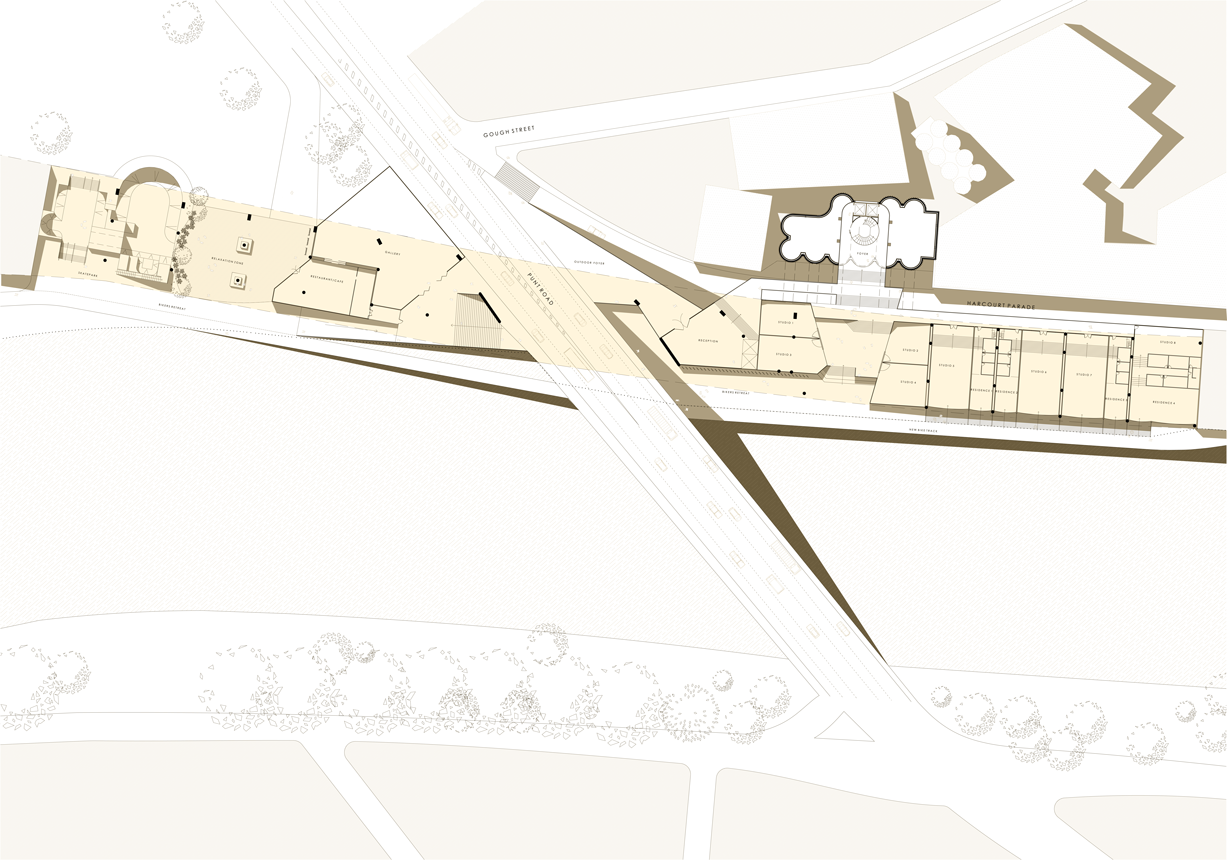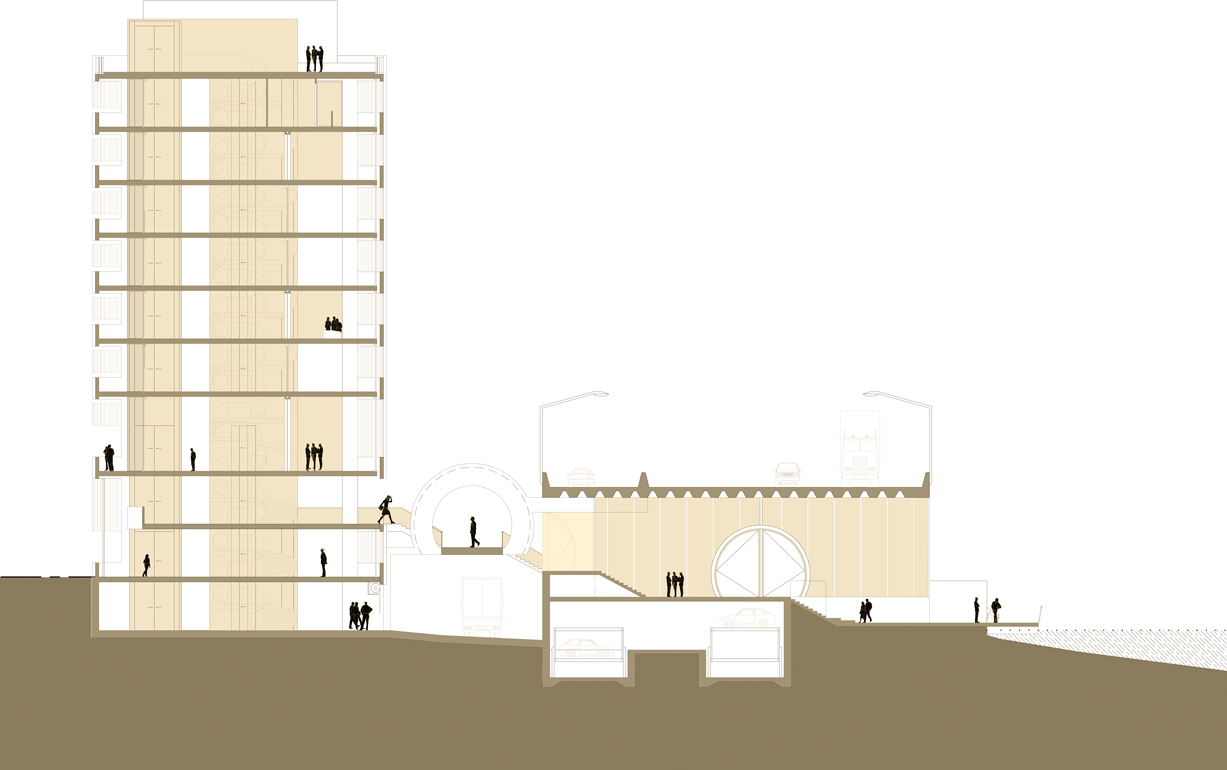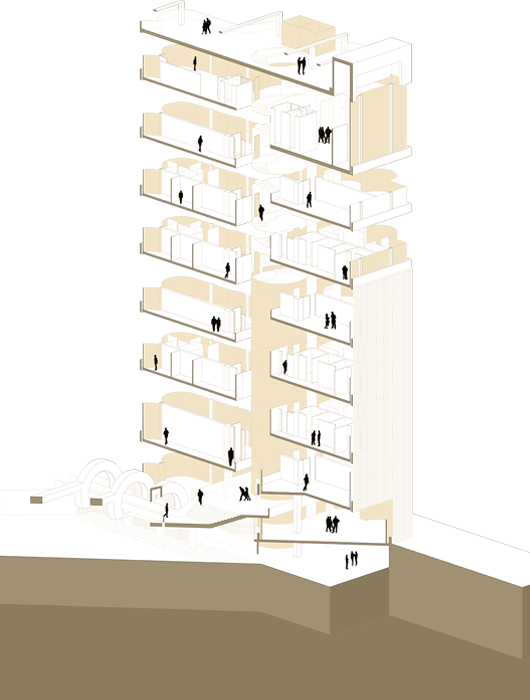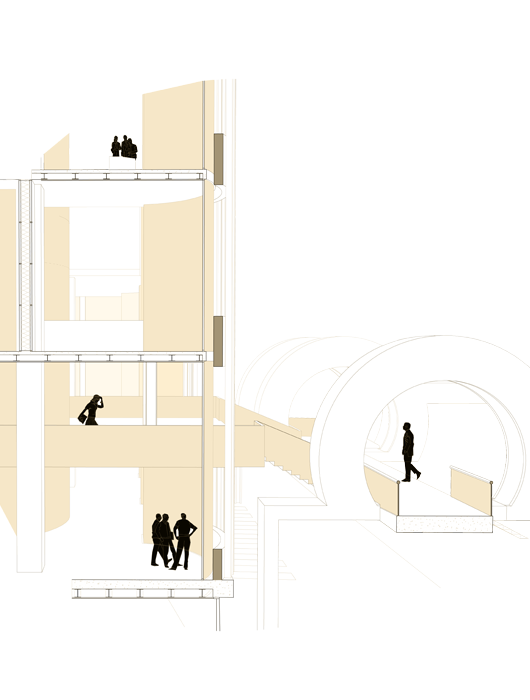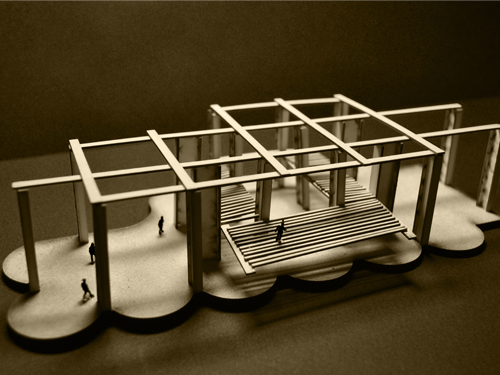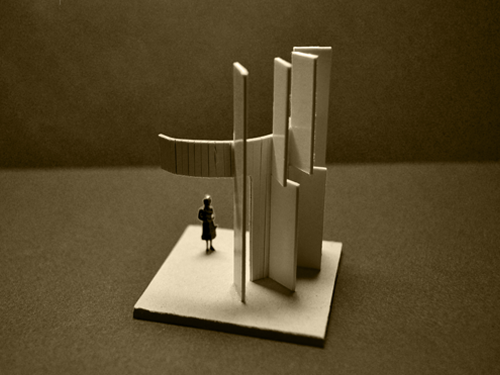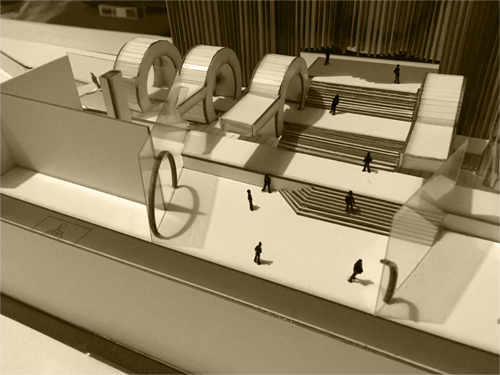Terrain Vague – D3 Studios
Taking an iconic space in Richmond Victoria,
left derelict and purposeless, now rebuilt for
the engagement of greater public use… True Architecture
‘These are spaces that, for one reason or another, seem to have been forgotten and its use, boundaries, program and physical configuration has not been subject to a conventional design process. However, these spaces are not empty or abandoned. They are part still part of our cities. Furthermore, in a rather paradoxical way, they frequently house a rich, dense and diverse range of ‘unregulated’ activities and life.’
Our task, was to implement new life and activities into a space which was left for the public to determine its use. Requirements of 50 residencies and 50 offices for start-up business, were to be spread amongst the 250m void land under the Punt road Citylink overpass, and the abandoned 40m high “Nylex” Silos. A stretched brief that inevitably created more problems as was solved due to the vast site.
My interpretation of this brief was to repurpose this land into an effective flowing path that engages you to all areas of the site without forcing and extended amount of patron effort.
My named ‘D3 Studios’ representing Deakin’s Diversified Design Studios is a graduate program, sponsored by Deakin University, allowing the integration and collaboration between similar industry fields of Design, to achieve individual success but with industry growth. These start-up businesses run from studios closely linked, so that work opportunities can be shared, learnt through, and then produced and exhibited in the provided gallery.
The importance of a
Single Line
The project featured was just on Exhibition at Federation Square over Cup Weekend, accompanied by fifth year masters students. Selected for the projects complexity and graphical communication, the project seeks to express a high level of refinement from a single black and white line.
To represent my concept and following the imagery, I have created a spill like effect from under the silos moving people outward and onward around the site. This idea of connectivity engages street activities, memorable moments and iconic architectural flares. The program is split up into three distinct parts; Environment, Waterfront, and Silo refurbishment.
Here we can see an exploded axonometric of the Silo refurbishment for this Design program. You enter the building through the gantry over Harcourt Parade. Here you can observe below the main studio level from the mezzanine before choosing which studio you need to transport to. An additional feature was to make each level different to the next, this is why I have staggered the levels breaking the ‘Sandwich’ approach to buildings and integrating all levels together through the central fire rated staircase. Fit with Penthouse apartments and shared rooftop gardens, all amenities and corporate opportunities exist for the start-up businesses.
Technical Solutions for
Further exploration
In terms of constructive principles, our analysis of the existing concrete determined the structure not suitable for further load bearing. Hence why I have created a steel superstructure to be erected internally to then build downwards from the roof top to the added basement. This methodology highlights a key design feature of windowless frames. Here the window doesn’t ever belong to a room. It remains wall and the boundary between new and old.
Further added to the facade treatment is the iconic ‘D3’ logo formed through the elongated metal privacy screening that is attached to the old concrete facade, and is only visible upon a certain angle as you drive past. A small mock model has been made to indicate the change in direction of the metal fin facade, along with the steel skeletal system and the final model outcome.
As there is inevitably more information within a dedicated project folio, I encourage you to follow the link below to explore further into this rich and extensive program.
FULL PORTFOLIO: D3 Studios
FULL PRESENTATION BOARD: University Presentation

